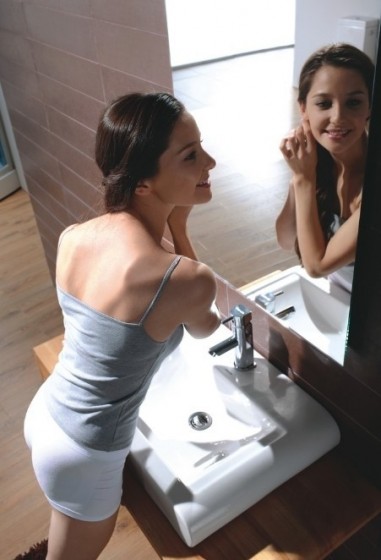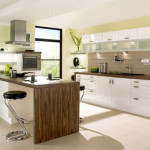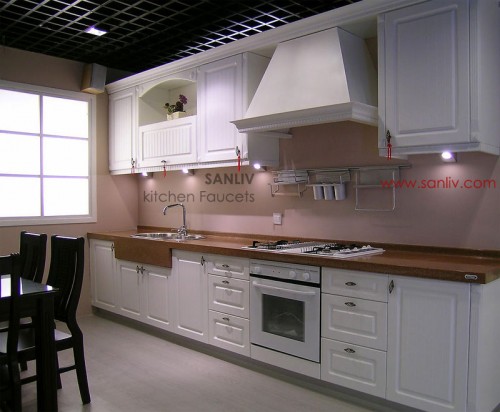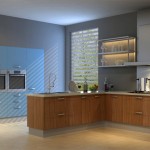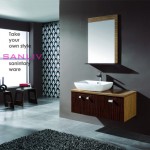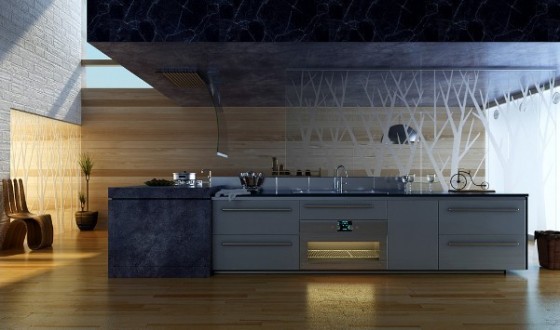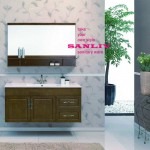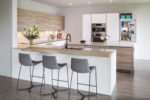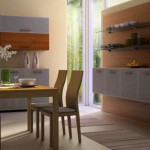Home projects: how to install new kitchen cabinets? Improve the look of your kitchen and save money by installing your own kitchen cabinets. List of supplies and tools and instructions for do it yourself kitchen cabinet installation.
If you need a plan and design for your kitchen cabinets begin by taking exact measurements of the space you have to work with including length, height, and width of windows, ドア, and appliances you will be working around. Measurements in hand, visit your local home building supply center and have an associate in the kitchen cabinetry department generate a kitchen design for you by computer. The associate/salesperson will give you a design and a price for the cabinets that will meet your needs. Cabinets can then be ordered, or if preferred you can purchase in-stock cabinets. These in-stock cupboards are usually less expensive, lower quality, and offer less selection. The building supply store will also offer professional installation of cabinets for a price. As a rule of thumb, if you are purchasing mid-priced cabinets the installation fee will be about the same price as the cabinets themselves.
To save that cost, and perhaps order more cabinets or more expensive cabinets with your savings, you can take on the installation project yourself. Here’s what you will need: an electric drill, a level, a chalk line, a plumb line, a stud finder, and screws. You may also need some shims. そして, the job will be easier with the help of a friend.
When your cabinets are delivered, remove them from boxes and line them out; setting the upper cupboards on top of the base cabinets. This will give you assurance that you have all the cabinets you need and that they are going to fit in the space you have. Then pull the cabinets away from the walls and use your plumb line to determine that you are working with square walls. With a level check to make sure you are working with an even floor. If not you’ll be using shims to adjust the cabinets to make the not-quite-square nature of the walls and floor as inconspicuous as possible.
Now use a chalk line to mark the height at which you will mount your upper cabinets. (Refer to the computer design to know exactly how far from the ceiling the wall cabinets should hang.) Use a stud finder to locate the studs that you will anchor your cabinets to. Mark the studs where you want the screws to secure cabinets to the wall. Then take a measurement so you can measure and mark the back of the cabinets in order to pre-drill holes before actually screwing them to the wall.
It doesn’t matter whether you install the base cabinets first or the upper ones. By mounting the upper cabinets first you won’t have to reach over the base ones while working. If you have corners to work with, begin there bringing the two corner cupboards together, flush with each other. Then work outward.
Mark and measure and pre-drill the back of your first upper cabinet in at least four places. This is where a friend comes in handy. It helps to have someone hold the cabinet while you check the level and drive the screws in place. Hold the cabinet in place on the wall and locate the existing marks on the stud through your pre-drilled holes. When the holes line up with the stud markings, use wood screws and attach the cabinet to the wall. For larger cabinets use more screws to mount it.
Check that the cabinet is level and move on to mounting the next cabinet. After the second cabinet is in place you’ll want to anchor the cabinets together, side by side, to close up any gap between them. On the inside front frame of each cabinet drill a pilot hole horizontally from one cabinet into the other. Use a screw to pull the two cabinet frames perfectly together. For short cabinets a screw at the top and bottom of the frame should be fine, for taller cabinets and base cabinets place an anchoring screw every twelve inches high. Do this anchoring procedure with each cabinet that you add. It will be more difficult to get a seamless look if you install all of the cabinets and then try to anchor them together.
Base cabinets are installed in the same way. It isn’t necessary to use more than four screws when mounting base cabinets to the wall since the weight of the base cabinet rests on the floor. Side-to-side anchoring is done in the same manner as with upper cabinets. This side-to-side anchoring gives your cabinetry a professional looking gap-free finish. For uneven walls, use shims to bring the cabinet faces flush with one another. For uneven floors, use shims as needed under base cabinets to ensure a level countertop.
最後に, place the countertops on the base cabinets. Each base cabinet has corner supports at the top. There are holes in these support pieces through which you will anchor the countertop to the cabinet. From the inside top of the base cabinet, drill carefully, and then drive a short screw into the bottom of the countertop to hold it securely in place.
Step back and enjoy the satisfaction of having a new kitchen for half the cost of a professionally installed one.

