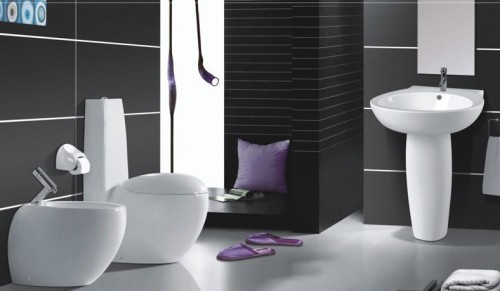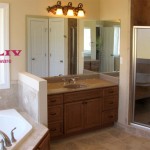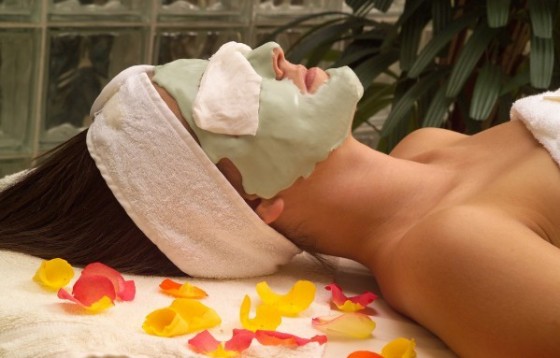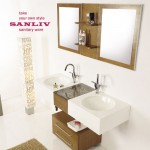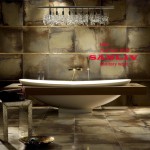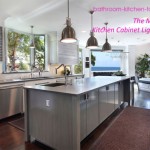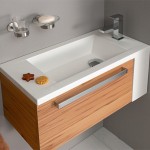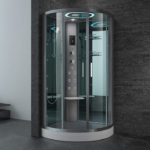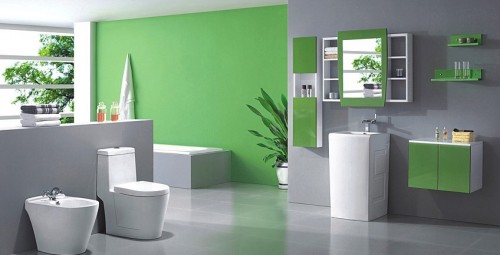専用バスルームはあなたの家に素晴らしい追加物です. 8 小さなバスルームのデザインのためのより大きなスペースを作成するためのヒント. Not only does it make your home feel more luxurious it can also help to increase the value of your home. However if you are considering installing an ensuite bathroom then you will know all too well that compromise on space is key. The following therefore are 8 tips on how to make the most of limited space helping you to have an ensuite bathroom to be proud of!
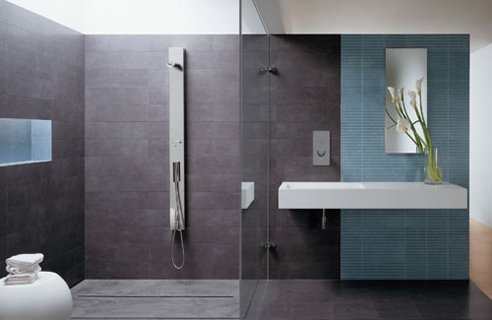
Partial Walls
As ensuite bathrooms are part of a specific room you do not need to concern yourself with the same level of privacy as you would normal bathrooms. This is great as you can open up your bathroom and use only partial walls to hide wet areas and other areas that may need a little added privacy. Partial walls also allow for a lot more light to enter the bathroom which can make it seem a lot bigger whereas walling off your ensuite can make it seem extremely small and claustrophobic.
Translucent Walls
Continuing on the same path as partial walls you can also use translucent glass walls. Using translucent walls still allows for light to pass through yet still providing the necessary privacy. Taking on the previous tip you can create a really good effect if you combine the use of translucent glass with partial walls.
Pale Tiles
Darker tiles can create a confined appearance so you are best sticking to pale tiles in particular white. The added benefit of doing this is that light can bounce off the walls much easier helping to keep your bathroom look fresh as well us much more open.
Consistent Flooring
Keep flooring the same throughout and preferably use a pale or light colour. Doing this gives the illusion of a much larger floor space whereas using darker colours or using more than one colour can make it look a bit haphazard and make it appear a lot less.
Open Storage
Try not to clog your bathroom with too many cupboards and other storage areas as it can make it appear smaller then it is. Also consider the fact that there is restricted space having cupboards that open outwards can be difficult. For this reason it is better to have open shelving to give it a much more airy feel. It is also worth mentioning that as shelving becomes exposed you should keep items on them to a minimum and make sure they are always tidy!
Walk in Showers
Walk in showers are the epitome of bathroom luxury however they are not overly expensive and are wlel worth the investment for small ensuite bathrooms. Having a walk in shower allows the floor space to blend into the rest of the bathroom making it seem much larger. Also walk in showers take up less space and are also hassle free to use.
点灯
Make sure not to use one single main light for the bathroom but rather a few spot lights dotted around. Having multiple lights situated strategically around the bathroom allows light to reach all the crevices of the bathroom creating the illusion of a much larger space. Having one single light creates shadows around the bathroom which can create a more cramped illusion.
Large Mirrors
Lastly make use of large mirrors. Mirrors are the easiest way to open up space and really create the illusion of a bigger bathroom. To top it off they are also one of the most practical parts of a bathroom which is a bonus!
So that concludes the 8 tips. Of course there are many other ways help create a bigger space however following these tips is certainly a good place to start if only to provide you with food for thought and inspiration when it comes to designing your ensuite bathroom

