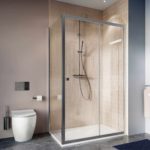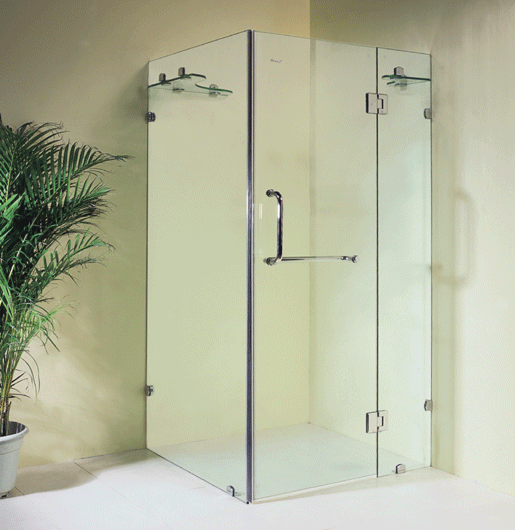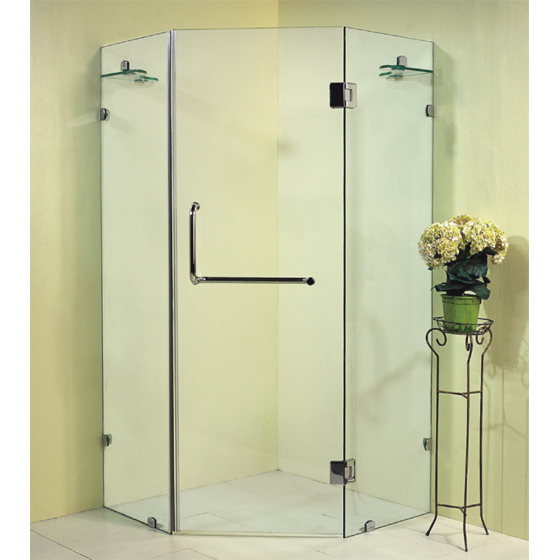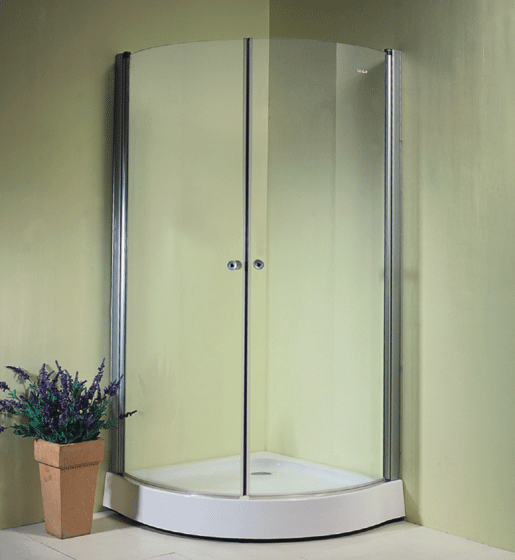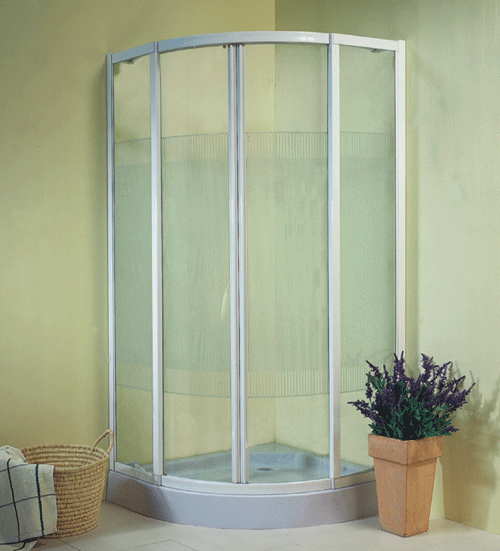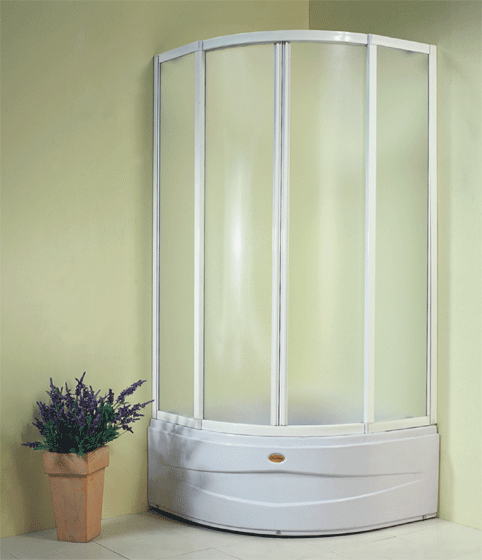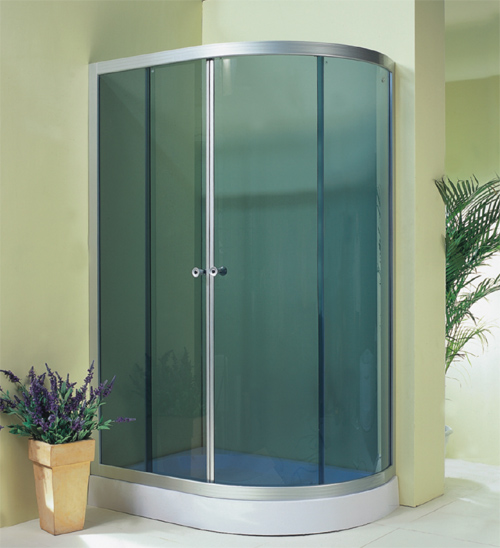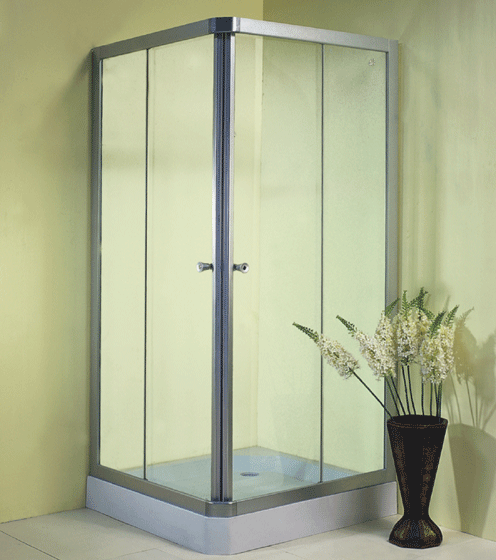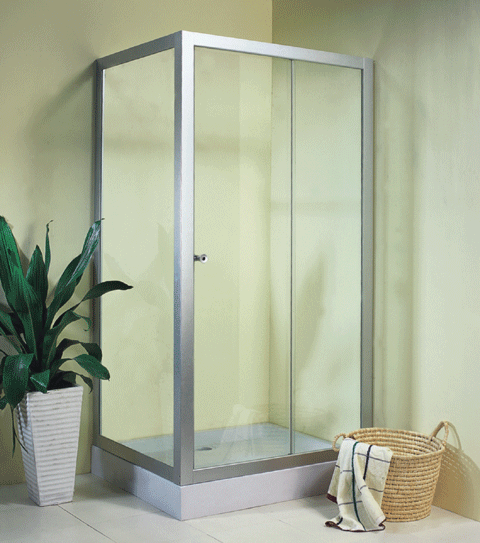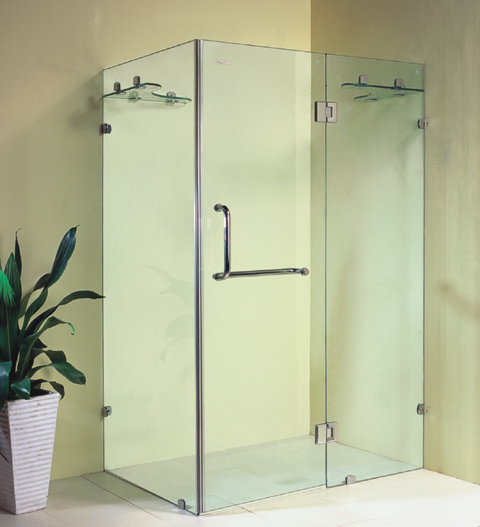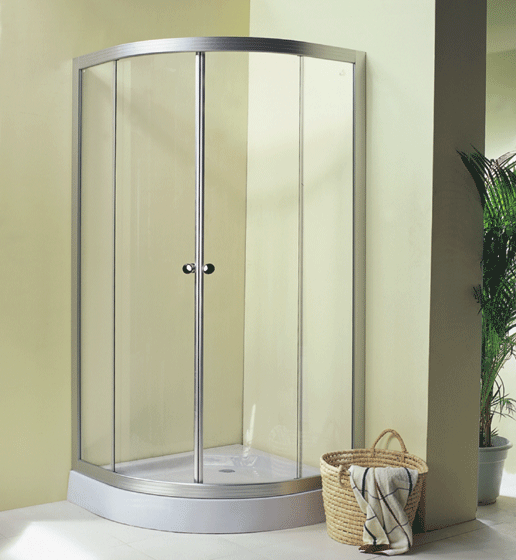Comment choisir une cabine de douche? Lisez les idées et considérations pratiques pour choisir une cabine de douche selon vos goûts. Une cabine de douche peut être un ajout bienvenu à une salle de bain si elle est correctement planifiée et équipée. Ils retiennent la chaleur et, contrairement à un rideau de douche ou à un écran de baignoire, garantissent également que l'eau est évacuée efficacement hors de la maison et non sur le sol de votre salle de bain..
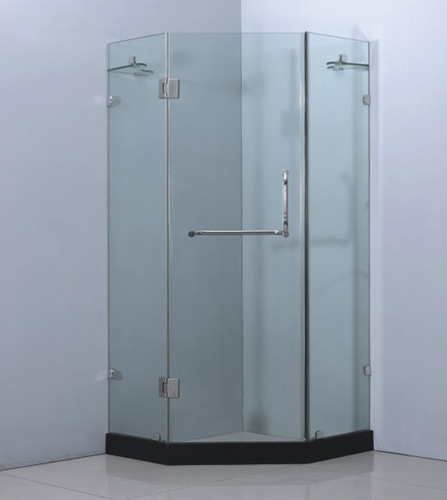
Shower Enclosure Checklist
As a final check here are a list of bathroom fixtures and fittings you may require to fit a shower enclosure.
Required
Shower Enclosure
Shower Tray
Shower Waste
Might be required
Easy plumb legs and side panels to raise the tray
Thermostatic shower
Electric shower
As with any home improvement it’s important to plan before making any expensive purchases. In the case of a shower enclosure you need to ask yourself;
How many walls are available to locate an enclosure?
What bathroom room height do you have available?
How much space do you have to locate the enclosure?
Is there suitable plumbing nearby for the shower tray waste to be connected to?
Once you have the answers to these questions you can set about finding the perfect shower enclosure for your bathroom.
How many walls are available to locate your shower enclosure?
The number of walls you have available will generally dictate the shape and style of the enclosure you choose. With only one wall available you would generally be restricted to a d-shape enclosure. Two walls gives you the most options allowing you to choose between quadrants, hinge doors, pivot doors, bow front, walk-in and sliding door shower enclosures. Three walls generally means you have a recess situation in which to fit into, so pivot doors, hinge doors, bi-fold doors and sliding shower doors would be appropriate.
What bathroom room height do you have available?
Most shower enclosures are generally around 1850-1900mm high plus the height of the tray the enclosure sits on. Low profile trays are around 40mm in height with thicker trays going up to around 150mm in height. Many people have a low profile tray sitting on up-stands or a raising kit which allows the overall installation to be lifted so that plumbing can be installed below the tray but above the floor boards. If your ceiling height is above 2.2m then generally there shouldn’t be any issues with the majority of glass shower enclosures on the market. A little room above the enclosure between the ceiling will allow steam to escape and help you to breath!
How much space do you have to locate the enclosure?
Now that you have the location within the room sorted how big an area do you have available? Most enclosures purchased from Shower Enclosures UK are generally under 1400x900mm in size with the most popular size being a 900x900mm quadrant. If you’re choosing a pivot, hinge or some quadrant enclosures you also need to appreciate the swing radius of the door. You don’t want to risk safety by installing an enclosure whereby a glass door can swing out and bang onto other sanitary ware such as a toilet or basin. Sliding single and double roller doors are becoming more popular though they impact costs because of the extra mechanical components involved. Also rollers for sliding doors are one of the components that may need replacing at some stage especially on cheaper shower enclosures. It’s advisable to look out for enclosures from manufacturers that offer a healthy guarantee period. Many of the models we offer such as those from Vogue Bathrooms offer a lifetime guarantee.
Is there suitable plumbing for the shower tray waste to be connected to?
As well as having enough room to locate the shower enclosure you also need to be sure that below that space it will be possible to link the shower waste either to the soil pipe or to another pipe already leading to the soil pipe. If in doubt you should ask a local plumber about this but generally it will help if your enclosure is on the same side of the room as the waste pipe, thus keeping down plumbing costs.
A sub question to this would be to ask, is there plumbing available for an electric or thermostatic shower? An electric shower can sit on the surface of the wall perhaps with the pipe work going into a loft space. Increasingly though people want to hide unsightly pipe work so this is often hidden behind a stub wall or embedded into the wall as when using thermostatic shower valves and equipment.

